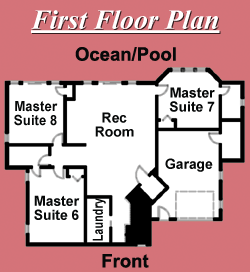 The first floor of Bella Donna del Sole features the Rec Room, Master Suite 6, Master Suite 7, Master Suite 8, the Laundry area, and Garage.
The first floor of Bella Donna del Sole features the Rec Room, Master Suite 6, Master Suite 7, Master Suite 8, the Laundry area, and Garage.
The Rec Room is the "fun center" of the house. It has a regulation size Pool Table, TVs, Game Table, Whole Room Audio System, Kitchenette, a Fireplace, seating areas, and Elevator access.
The Kitchenette features a full-size Refrigerator, stand-alone Ice Maker, Sink and Microwave for preparing food or drinks. This setup is perfect for fixing a snack for the Pool or for watching the Big Game without having to walk all the way up to the third floor Kitchen.
The Whole Room Audio System in the Rec Room lets you select different audio sources for the Rec Room and Pool/Hot Tub areas. You can listen to the radio in the Rec Room, and CDs Poolside.
The gas Fireplace creates a cozy glow by the Game table. Over the Fireplace is one of two large screen TVs in the Rec Room.
Master Suite 6, Master Suite 7 and Master Suite 8 are located on the first floor. Master Suite 6, the "Girls Room", has three single beds, and a semi-private bathroom. Master Suite 7 has a Queen size bed, TV and a private bathroom. Master Suite 8, "the Boys Room" has two bunk beds that sleep 4, and a semi-private bathroom. All bedrooms have ceiling fans.
The Laundry room has two high capacity washing machines and two high power dryers. The Elevator comes in hand carrying heavy laundry loads to and from upper floors.
